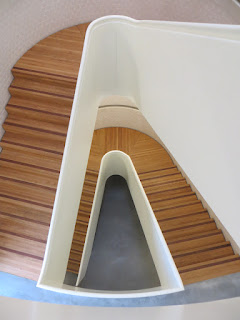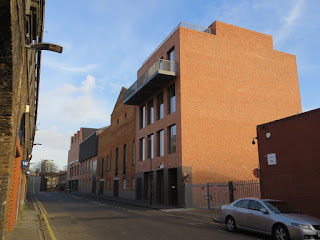Newport Street Gallery
London
Caruso St
John Architects 2015
Despite characteristically close attention to detail the construction of Caruso St John Architects' latest project conveys subtly conflicting messages
At Newport
Street Caruso St John have created a suite of enfilade galleries, varying in
proportion, scale and daylighting, which provide an ideal setting for the
display of art from Damien Hirst's private collection of more than 30,000
pieces. ‘Power Stations’, an exhibition of John Hoyland’s bold abstract
canvases, is the perfect debut for the space.
The
galleries are formed by knocking together three former scenery warehouses but, with
the exception of all but a few high-level openings and some roof trusses, the existing
building fabric is lined in plasterboard. Even the original character of
window openings is obscured internally by white glass screens. The enfilade
layout is such that the wall flanking the street is available as a straight,
uninterrupted and completely flexible hanging surface, tending to unify the
disparate volumes of the original buildings.
This is an Alice in Wonderland space, once-removed from the substance of the
original fabric and its urban context. Perhaps that is a positive feature for
an art gallery: allowing the visitor to be enveloped by the art and transported
to an interior landscape of the imagination. 'White Box' has become a pejorative
term, but it scarcely does justice to the rich spatial sequence that Caruso St
John have created. Hirst needs a flexible set of gallery spaces in which to
display his collection. He can do that simply by re-hanging each show within
the available space or using parts of the gallery for smaller exhibitions.
Jan-Carlos
Kucharek in the RIBA Journal astutely notes the disparity between the
suppressed materiality of the display space and the intensity of architectural
expression in the three public stairs. It is true that apart from the
continuity of the screed floor, there is little connection between the stairs
and display areas. This is arguably a weakness in the architects' parti that
diminishes the constituent parts, fragmenting the experience of moving around
the galleries.
The
technical virtuosity of the stairs is impressive, but veils the curiouser-and-curiouser nature of their construction. In contrast to the plasterboard-faced
gallery interiors, the drum-like stair enclosures are lined in a white brick.
The mass of the masonry is emphasised by the use of a header bond on the curves
and a recessed pre-cast concrete handrail. Upper masonry soffits are pierced by
a central roof lights and lined in header bonded brick. Where door openings cut
into the drum of the stair, the soffit brickwork is in a staggered radial pattern with
tapered mortar joints. The construction has the glacial charm of a Victorian
institution, perhaps not entirely accidental, since it complements Hirst's
preoccupation with the pharmacy and laboratory.
Inserted
into these enclosures are the stairs themselves: complex three dimensionally
curved objects, formed in timber with digital precision. The soffit and
guarding are lumberboard faced in white oil finish spruce. Treads and risers
are made from strips of clear-coated oak, while contrasting nosing strips
are picked out in a darker hardwood, but this is set one strip in from the edge
of each step, a device more decorative than functional. The stairs are disengaged
from the wall by 20mm, but sit directly on the screed ground floor, with no
shadow gap. Seen from below, the white timber of the stairs within the brick
enclosure is visually coherent. Moving up or down the stairs, the contrast
between the light timber and massive masonry on each side feels unbalanced and complicated.
The stairs
are neither 'objects' within in a shaft, like, say, Kahn's stair at the Yale Center for British Art, nor are they wall-supported, like Inigo Jones' stair at
the Queen's House in Greenwich. The traditional pattern wall-supported stair
tends to have a visually light guarding around the void of the well that is a
logical expression of its structural form, as well as allowing top light onto
the steps. By contrast, the straight flights of Kahn's stair span between landings
built into the walls of the enclosing concrete drum. Kahn’s guarding is the
same on each side, allowing the stair to read as an autonomous element and
intensifying the experience of movement through the space. Although Caruso St
John follow the same constructional principle, the flights hug the curved wall
surface without actually touching it. Virtuosic precision fails to compensate
for an incoherent relationship between the parts and the whole.
The
construction of the exterior is refined: new buildings flanking the retained
warehouses are constructed in brick using a variety of bonds. A grey brick is
laid in header bond on the front base storey, with stretchers on the plan
reveals and a course-thick brick lining to the soffit. In fact these are not
the hard engineering bricks that they appear. Corners have already been chipped off
the reveals of door openings to reveal a pink core. In the 'Drum Road' Backstage at the National Theatre Lasdun avoids this problem by using bull-nose bricks on corners, a
robust detail with 19C industrial heft. Above the ground floor
at Newport Street reddish bricks are laid to Flemish bond. All brickwork is
laid with lime mortar, negating the requirement for visually disruptive
movement joints.
Existing
brickwork has been violently scrubbed, presumably with the intention of
creating an aesthetic unity with the masonry of the new buildings. Any residual
sense of authenticity in the original timber windows, in a variety of different
patterns, either copies or heavily repaired, is undermined by back-lighting and
blank plaster linings at street level. This treatment occupies the queasy
territory of retained facades, where the construction of the envelope is
devalued to the status of thick wallpaper.
The
Newport Street gallery is a project of great virtuosity, but one in which
subtle constructional contradictions are rife: the stairs, the brickwork and
the treatment of existing fabric. Despite the rich variety of formal
expression, the material quality of its construction is never entirely
persuasive as the-thing-itself, because it seems deployed more for its
aesthetic qualities than as an expression of tectonic order. This is not a
moralistic quibble about 'truth to materials' in the work of Caruso St John, it
is just that it renders their architecture less convincing than it might
otherwise be. It is not possible to create an effective aesthetic order based
on the expression of construction, if that construction lacks a coherent logic.
Thanks to
Shaira and Michael for illuminating a wet Saturday morning

 |
| Queen's House, Greenwich, Inigo Jones 1635 - Photo: McginnlyWikicommons |
 |
| Yale Center for British Art, Kahn 1953 Photo: Minke Wagenaar |














