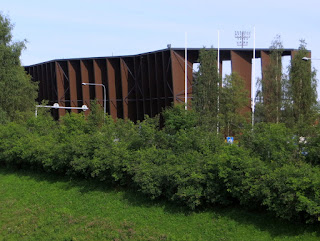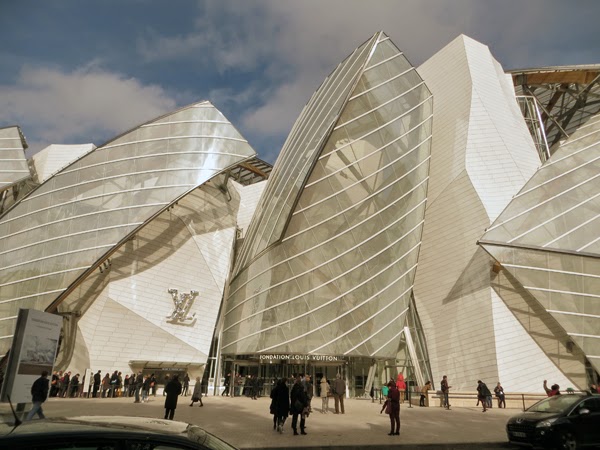Rovaniemi, Finland
APRT Architects 2015
APRT Architect's Rovaniemi sports arena is a brilliant exercise in style and economy
Construction of a fine new sports arena is nearing completion in the Finnish town of Rovaniemi, on the edge of the Arctic Circle. Located near the town centre and backing onto a major road, this low-budget project provides an all-weather pitch and athletics facilities for community use and RoPs, a small professional football club. Rovaniemi is a pleasant town in a magnificent setting on the banks of the wide and fast-flowing Kemijoki River and distinguished by a post-war masterplan and civic buildings by Alvar Aalto.
First indications that the stadium design is something special come from glimpses between buildings and trees of the monumentally-scaled blades of its dark brown structure. But this is not the richly textured oxidised steel of top-end Corten construction. Closer examination reveals that the construction of the structural blades supporting the stadium superstructure is actually vertical steel trusses clad in brown-stained ply and sitting on in-situ concrete piers. Banked ground between the stadium and the road provides simple and elegant access to the rear of the seating tiers.
In APRT Architect's competition-winning design the staggered layout of blades, which animates the composition when seen from different viewpoints, interlocks with a zig-zag arrangement of residential and office buildings facing onto the busy road. Even without this element of the design, the stadium has a compelling presence.
The blades frame panels of sky, defining irregularly shaped tiers of multi-coloured seats. Anyone who has sat through a thinly attended event will know just how dispiriting the experience can be. The Rovaniemi sports arena is more than a simple container for spectators: rich form and patterning contrive to populate the stadium, regardless of actual attendance. APRT Architects are to be congratulated for a fine building, skilfully executed on a tight budget.
Previous blogs on sports venues:
Hackney Football Centre (Stanton Williams)
London Olympics: Velodrome (Hopkins Architects) and Aquatic Centre (Zaha Hadid Architects)
London Olympic Site revisited
London Olympic Park
































