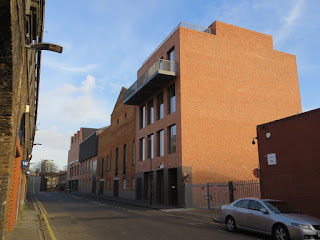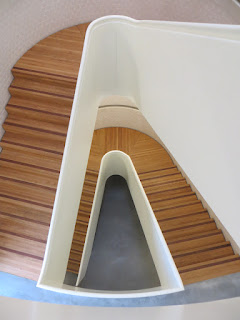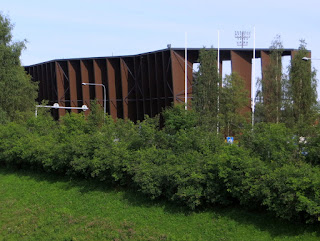Three Cultural Buildings in Helsinki
Finlandia Hall - Alvar Aalto 1961-1975
Kiasma - Stephen Holl Architects 201222
Helsinki Music Centre - Arkkitehtitoimisto LPR-Arkkitehdi 2000-2011
Comparison of Aalto's Finlandia concert hall with two more recent neighbours exposes contrasting agendas for these urban cultural institutions
The
grand sweep of Alvar Aalto’s 1960’s
master plan for the northern
approach to Helsinki, where the city meets Kamppi-Toolonlahti (Toolo
Bay), was never realised. He proposed a major new road stacked over the
rail line into the city on the east side of the bay, with views across
the water to a row of new cultural buildings, of which Finlandia Hall, was the only one completed. A vast paved open
space, built over layered parking and shops at the city end of the bay, was also
never realised.
For many years the sculptural white marble
forms of
Finlandia, Aalto's competition-winning scheme for a congress
centre and concert halls, have been a magisterial presence on bayside
central Helsinki. The architecture is highly legible: an elevated deck
built out from the smooth glacial rock of the shore, with the roof of
the main auditorium fanning out above. Numerous stairs lead up from the
quiet road beside the lake to the principal circulation level: a great
hall dedicated to arrival, with cloak storage fronted by serpentine
counters. In what feels a rather low, wide space, the ceiling takes on
great importance in the definition of character. Different combinations
of white finished wooden slats and Aalto-designed light fittings accent
the space.
Unlike the cultural institutions lining London's
South Bank, which benefit from the relatively recent British adoption of
'continental style' urban cafe culture, Finlandia is a somewhat remote
destination. Without people, its foyers are dominated by awkward
arrangements of chairs and drinks stands. The main auditorium shares
this slightly cavernous quality. Despite the best efforts of the
designers, who created a large hidden ceiling volume and quasi-technical
architectural sound-reflectors and diffusers, the acoustic of the hall
is not ideal. Perhaps the conflicting requirements of the original
auditorium brief, for speech and music, were incompatible.
Aalto
resolves the potential conflict inherent in dual-aspect cultural
buildings facing both water and city with assurance, investing the city
approach with a more sober character, while the dramatic auditorium roof
works well within the wider context of the bay. The foyer deck sits
beautifully on the sloping shore of the lake. Access
down from the broad avenue leading into the city is choreographed via flights of steps through the grounds. However,
between bursts of social activity around the formal programme of
performances and conferences, Finlandia feels a shell, somewhat
disconnected from the city, at least in terms of current British
cultural expectations.
Holl Architect's
Kiasma Art Gallery
provides loosely functional spaces shoe-horned into a flamboyant form. Although the elevation flanking the
Mannerheiminttie avenue into the city and the entrance at the
narrow end of the building are well defined, the relation with the park is weak and back side is a bland
curved metal wall. A narrow alley flanked by a cascading rill cuts through
the middle of the building, connecting the landscaped 'front’ space
with a car park at lower level. The landscape context is merely the
backdrop for the sculptural gymnastics of this 'object' building.
Holl
is a master of theatricality and the interior of Kiasma is a good
example: an etiolated ramp extends from the entrance foyer through a
warped organic interior to the upper galleries. Movement through the
building and between galleries is spectacularly contrived. To their
credit, the gallery curators inhabit the building that Holl has created
with panache, and not only for exhibitions. During my visit, pairs of
performance artists were inhabiting different spaces with an improvised
choreography accompanied by abstracted vocal sounds that tested and
responded to the acoustic. Like Zaha Hadid's now defunct
Maxxi
Gallery in Rome, the building itself is the star exhibit, feeding the
appetite of international cultural tourists for ever more extraordinary
architecture.
The
Helsinki Music Centre, the third building in
this trio, is located between the other two, not only physically, but in
terms of the approach. Off-trend for a winning competition entry, with a
submission entitled
'a mezza voce', the architects made the case that
what was required in this context was a self-effacing ’good neighbour’,
rather than another ’icon’. The completed project demonstrates
that a sound brief and an astute client are essential
prerequisites for a good building. The Music Centre offers a
programmatic alternative to the haunting absence of activity at
Finlandia and the synthetic curator-injected buzz of Kiasma: it is a
mixed-used building, combining the Sibelius Music Academy with concert
halls for the Helsinki Philharmonic Orchestra and Finnish Radio Symphony
Orchestra.
Students arriving from
Mannerheiminttie to attend
classes animate the site; they rehearse in the main concert auditorium,
which is enclosed with glass walls and around which the concert foyer
spaces wrap. Internal spaces are generous. Multi-level volumes allow
good connections within the building, between different activities and
to the outside. The concert hall foyers include bars and restaurants,
which are open during the day, and the building spills onto a generous
south-facing garden terrace with park benches and cafe seating. A large
building, its bulk is diminished by the tenor of its response to the
different aspects: street, park, or paved approach from the city.
Green-tinged glazing and pre-patinated copper cladding tie the building
into the environs of the park. Thanks to this multi-faceted approach,
the building feels well integrated into its context. Despite these
strengths, the envelope offers a poor sense of permeability and is not
very transparent, at least during the day. This creates a slightly
corporate tone of exclusion rather than one of invitation. Amid the
cacophony of new attention-seeking public arts buildings, the modest
intentions of the 'Mezza Voce'
approach is welcome, but its voice must still be heard.
 |
| Finlandia |
 |
| Finlandia |
 |
| Finlandia |
 |
| Finlandia |
 |
| Kiasma |
 |
| Kiasma |
 |
| Kiasma |
 |
| Kiasma |
 |
| Kiasma |
 |
| Helsinki Music Centre |
 |
| Helsinki Music Centre |
 |
| Helsinki Music Centre |
 |
| Helsinki Music Centre |
 |
| Helsinki Music Centre | | | | | | | | | | | | | |
 |
| Helsinki Music Centre | | | | | | | | | | | | | | |
 |
| Helsinki Music Centre | | | | | | | | | | | | | | |
 |
| Helsinki Music Centre |




















































